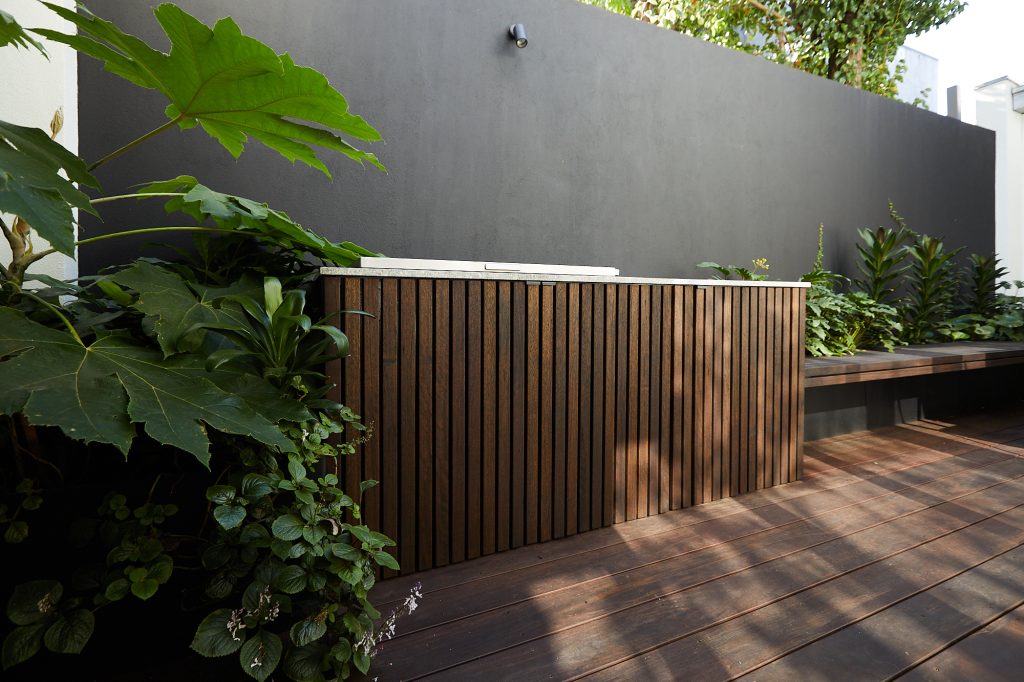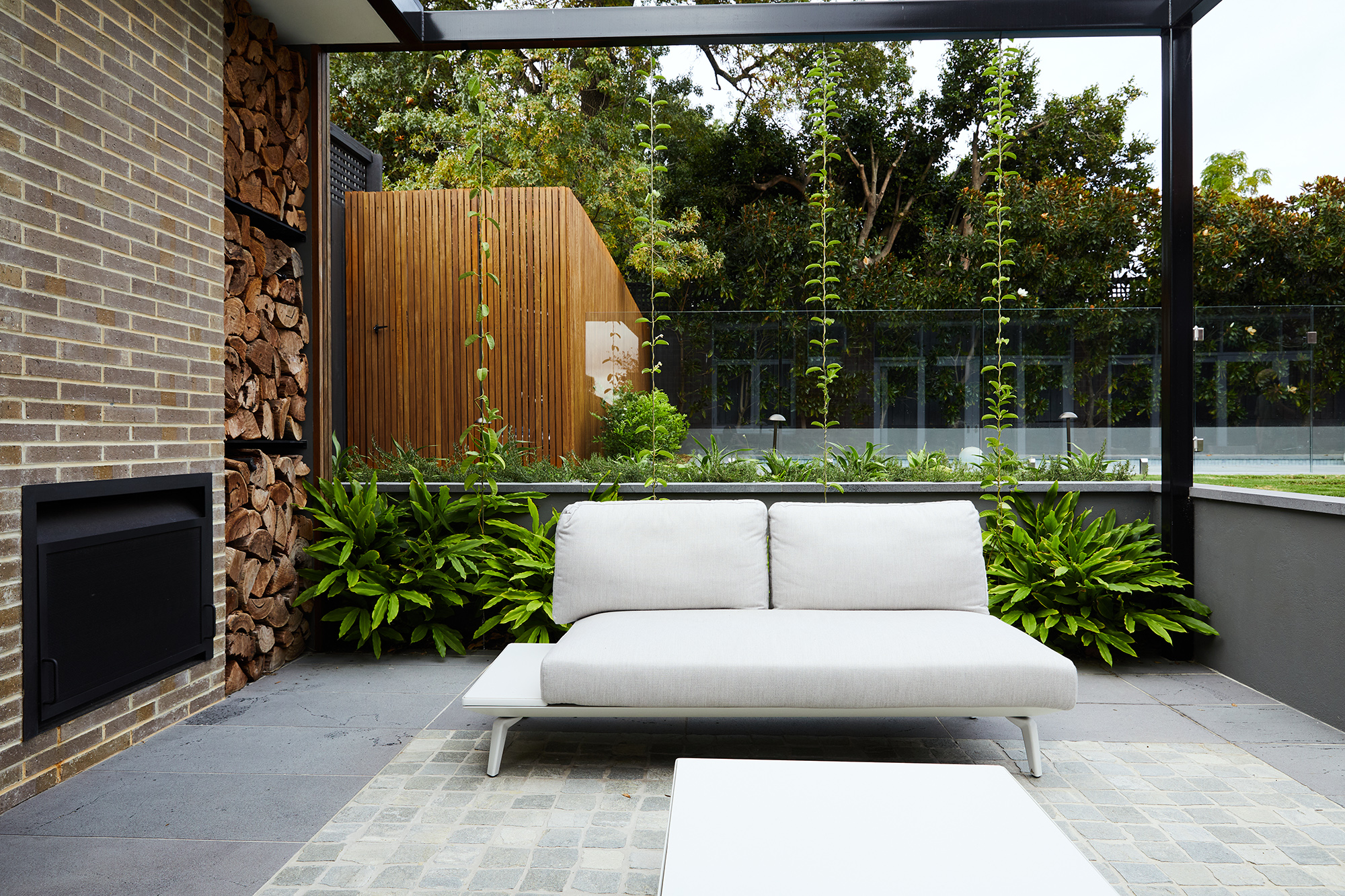This intimate design turns a compact hidden recess into a lush retreat. Layers of shade-loving planting showcase unique foliage and tones, wrapping the space in greenery and transforming it into a private sanctuary. Warm dark timber surfaces and filtered light lend a sense of calm and texture, whilst a previously awkward low window now draws the eye towards the planting, forming a strong connection between internal and external.




